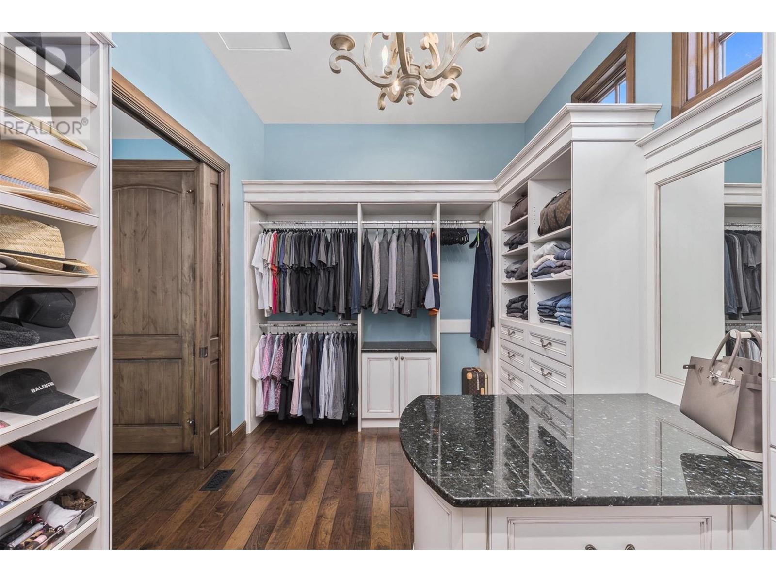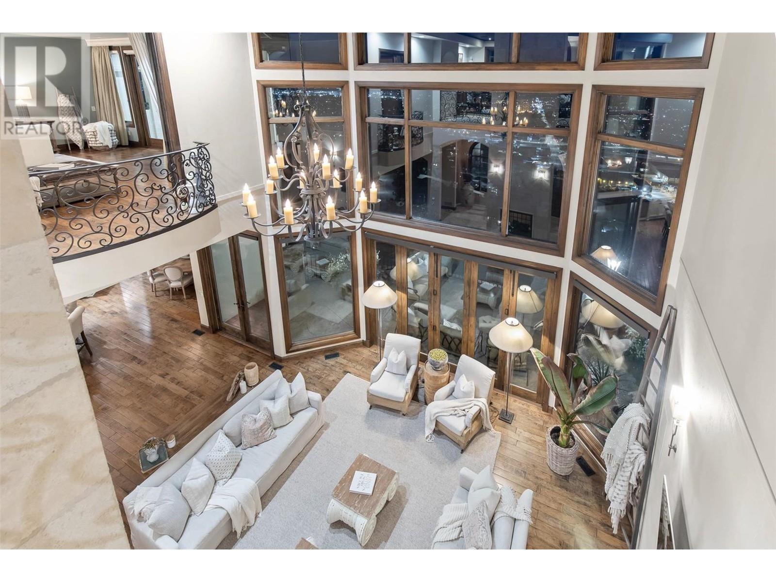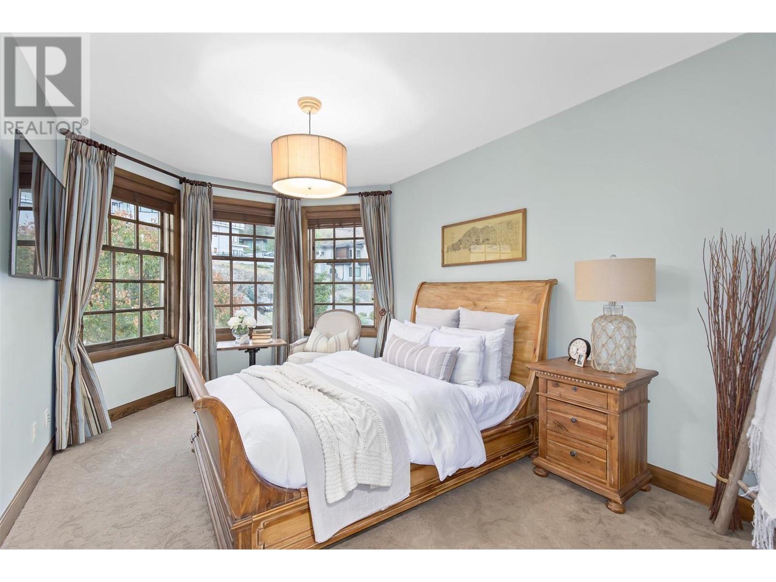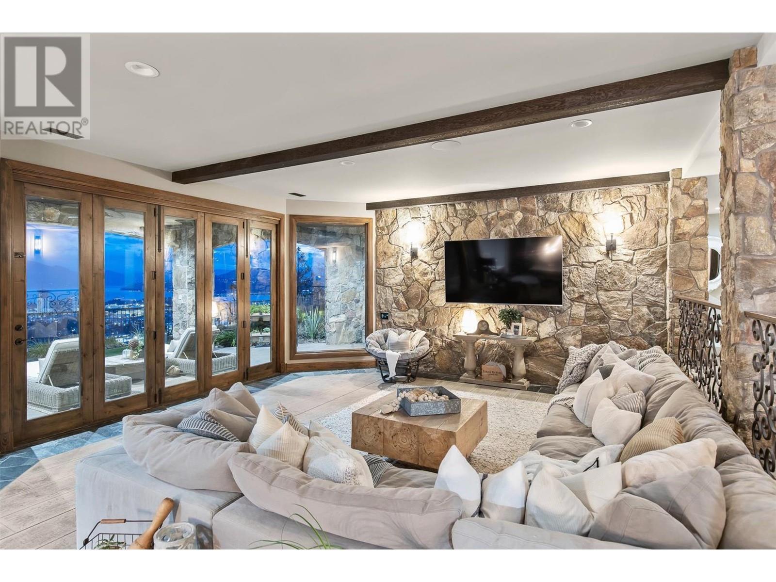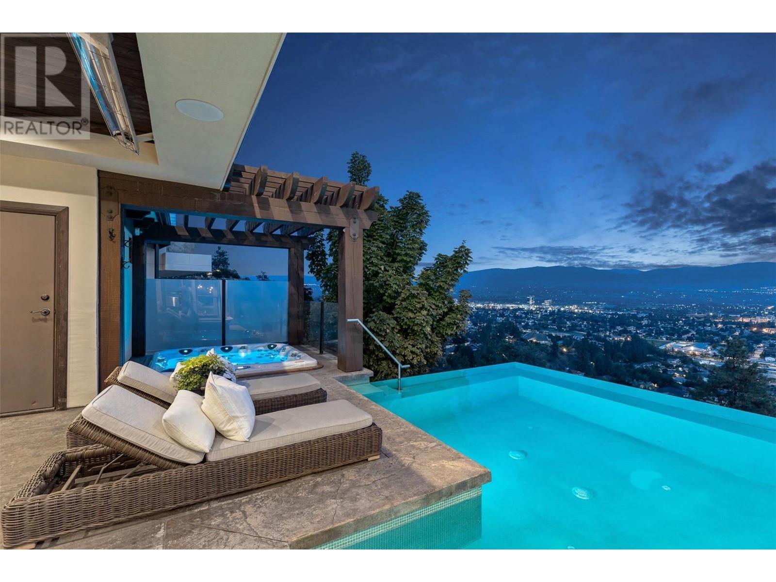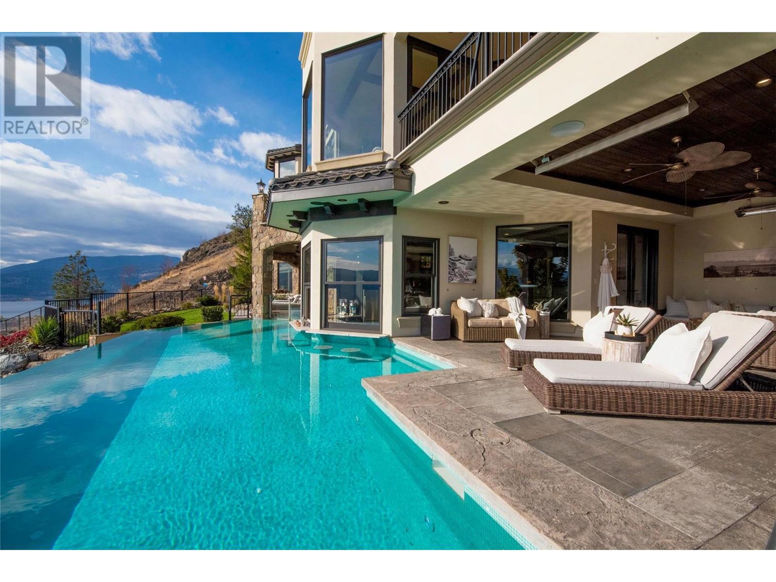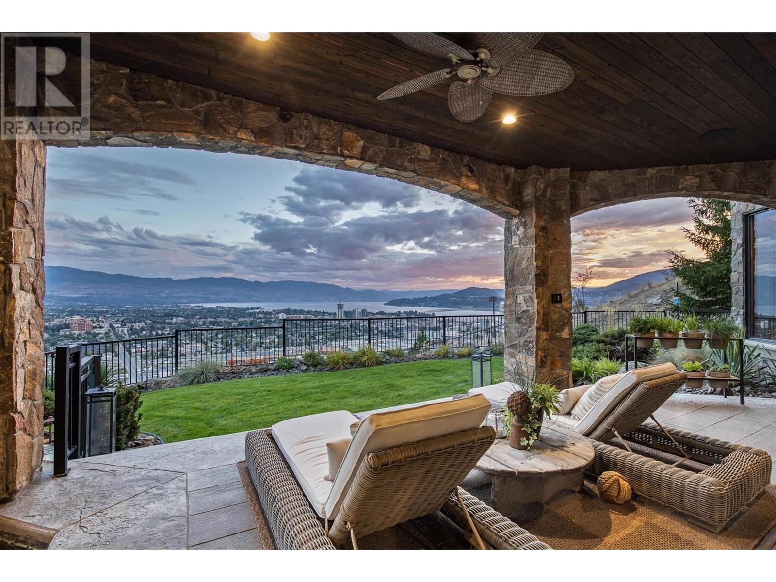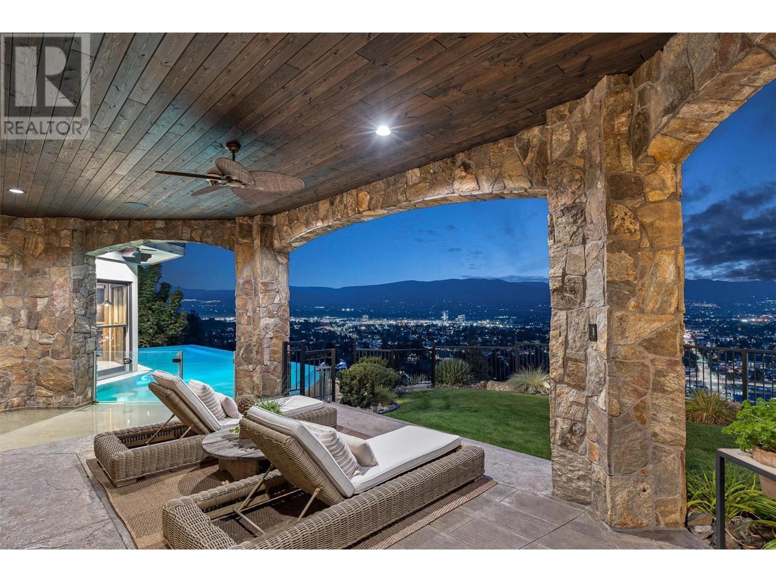$4,399,900
1113 Parkbluff Lane
Kelowna, British Columbia V1V2Y3
REALTOR®, REALTORS®, and the REALTOR® logo are certification marks that are owned by REALTOR® Canada Inc. and licensed exclusively to The Canadian Real Estate Association (CREA). These certification marks identify real estate professionals who are members of CREA and who must abide by CREA’s By-Laws, Rules, and the REALTOR® Code. The MLS® trademark and the MLS® logo are owned by CREA and identify the quality of services provided by real estate professionals who are members of CREA.
The information contained on this site is based in whole or in part on information that is provided by members of The Canadian Real Estate Association, who are responsible for its accuracy. CREA reproduces and distributes this information as a service for its members and assumes no responsibility for its accuracy.
This web site is owned and operated by Jody Miller who is a member of The Canadian Real Estate Association.
The listing content on this website is protected by copyright and other laws, and is intended solely for the private, non-commercial use by individuals. Any other reproduction, distribution or use of the content, in whole or in part, is specifically forbidden. The prohibited uses include commercial use, “screen scraping”, “database scraping”, and any other activity intended to collect, store, reorganize or manipulate data on the pages produced by or displayed on this website.
| Bathroom Total | 8 |
| Bedrooms Total | 6 |
| Half Bathrooms Total | 1 |
| Year Built | 2007 |
| Cooling Type | Central air conditioning, Heat Pump |
| Flooring Type | Carpeted, Hardwood, Tile |
| Heating Type | In Floor Heating, Forced air, Heat Pump, See remarks |
| Stories Total | 2 |
| Family room | Second level | 14'4'' x 20'10'' |
| 4pc Ensuite bath | Second level | 9'6'' x 5'6'' |
| Primary Bedroom | Second level | 17'10'' x 20'10'' |
| 4pc Ensuite bath | Second level | 8'9'' x 9' |
| Bedroom | Second level | 16' x 13'9'' |
| Laundry room | Second level | 7'11'' x 7'10'' |
| Bedroom | Second level | 23'1'' x 15'7'' |
| 4pc Ensuite bath | Second level | Measurements not available |
| Laundry room | Basement | 9'7'' x 10'11'' |
| Bedroom | Basement | 10'9'' x 18'9'' |
| Wine Cellar | Basement | 7'2'' x 7'7'' |
| Other | Basement | 11'11'' x 12'7'' |
| 4pc Ensuite bath | Basement | 8'1'' x 8'6'' |
| Recreation room | Basement | 19'6'' x 47'8'' |
| 3pc Bathroom | Basement | Measurements not available |
| 4pc Ensuite bath | Basement | 15'1'' x 7'1'' |
| Bedroom | Basement | 18'8'' x 13'11'' |
| Media | Basement | 21'10'' x 20'6'' |
| Partial bathroom | Main level | Measurements not available |
| Bedroom | Main level | 16' x 13'9'' |
| Kitchen | Main level | 16'8'' x 19' |
| Laundry room | Main level | 7' x 7' |
| Den | Main level | 18'8'' x 16' |
| Pantry | Main level | 18' x 7' |
| Great room | Main level | 20' x 28' |
| Workshop | Main level | 14' x 12' |
| 4pc Ensuite bath | Main level | Measurements not available |
| Dining room | Main level | 11'9'' x 13'11'' |
| Foyer | Main level | 10' x 20' |
Would you like more information about this property?














































