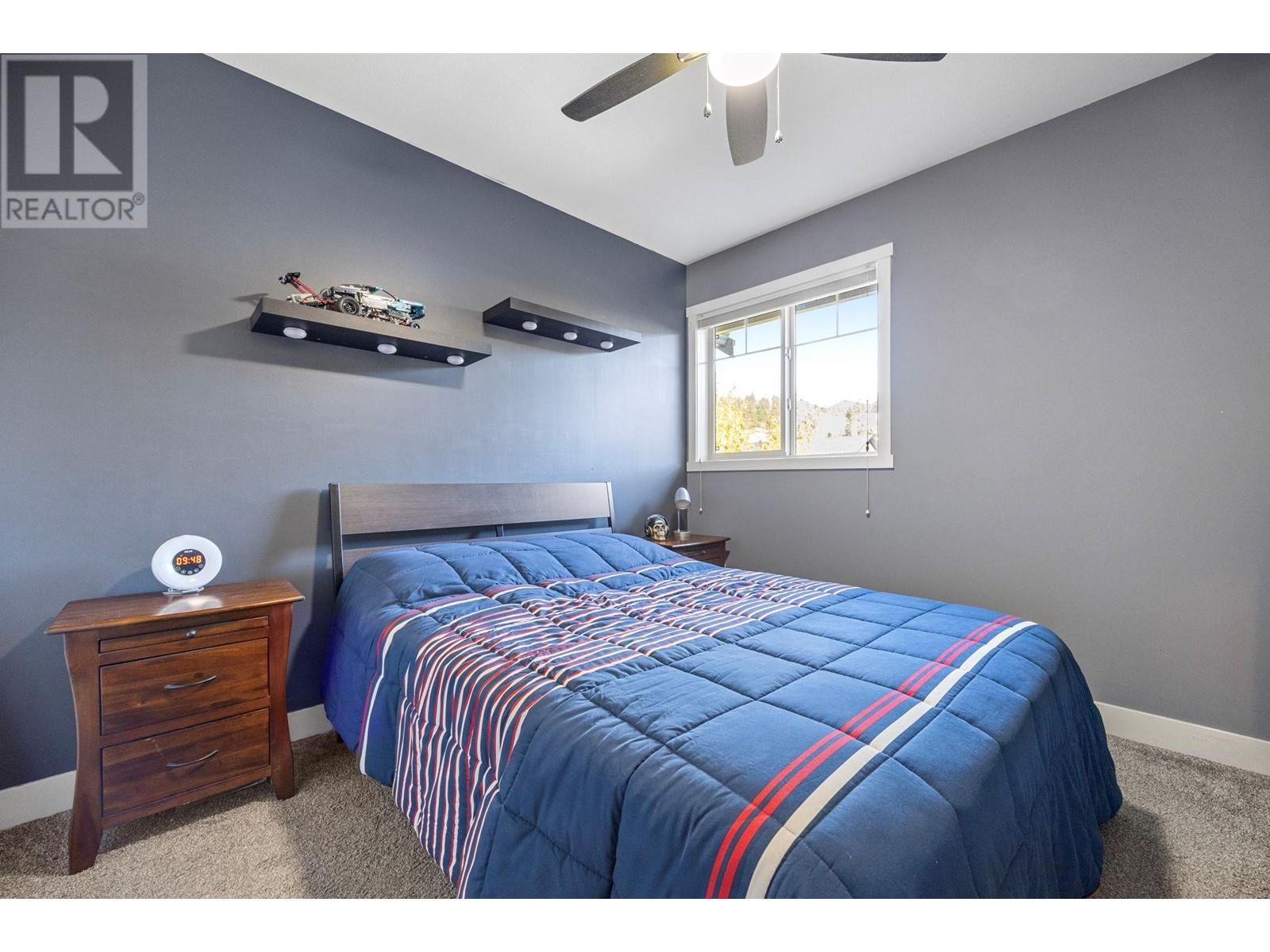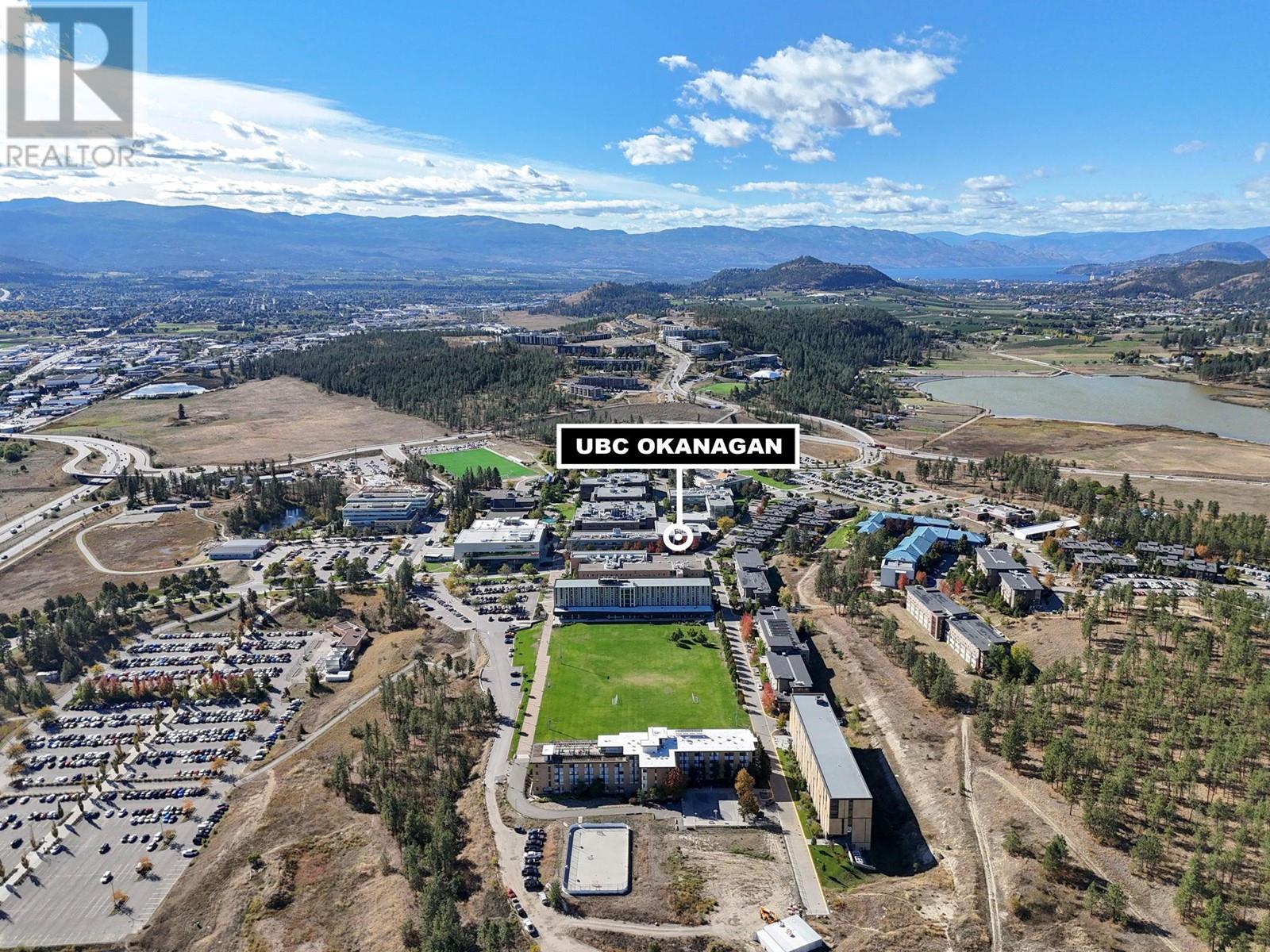$985,000
ID# 10323782
339 Arab Road
Kelowna, British Columbia V1V3A8
| Bathroom Total | 3 |
| Bedrooms Total | 6 |
| Half Bathrooms Total | 0 |
| Year Built | 2015 |
| Cooling Type | Central air conditioning |
| Flooring Type | Carpeted, Laminate, Tile |
| Heating Type | Baseboard heaters, Forced air, See remarks |
| Heating Fuel | Electric |
| Stories Total | 2 |
| 4pc Ensuite bath | Second level | 7'10'' x 4'11'' |
| Primary Bedroom | Second level | 12' x 14' |
| 4pc Bathroom | Second level | 7'11'' x 7'2'' |
| Bedroom | Second level | 9'11'' x 11'2'' |
| Bedroom | Second level | 9'11'' x 11'2'' |
| Kitchen | Second level | 9'7'' x 14'5'' |
| Dining room | Second level | 10'2'' x 14'5'' |
| Living room | Second level | 18'3'' x 17'7'' |
| Other | Main level | 21'2'' x 20'1'' |
| Laundry room | Main level | 8'3'' x 3'1'' |
| Bedroom | Main level | 9'11'' x 10'1'' |
| Foyer | Main level | 9'11'' x 8' |
| Bedroom | Additional Accommodation | 9'4'' x 9' |
| Primary Bedroom | Additional Accommodation | 10'8'' x 8'5'' |
| Full bathroom | Additional Accommodation | 7'10'' x 4'11'' |
| Living room | Additional Accommodation | 15'8'' x 16'4'' |
| Dining room | Additional Accommodation | 9'6'' x 6'3'' |
| Kitchen | Additional Accommodation | 15'8'' x 11' |
Would you like more information about this property?




























































