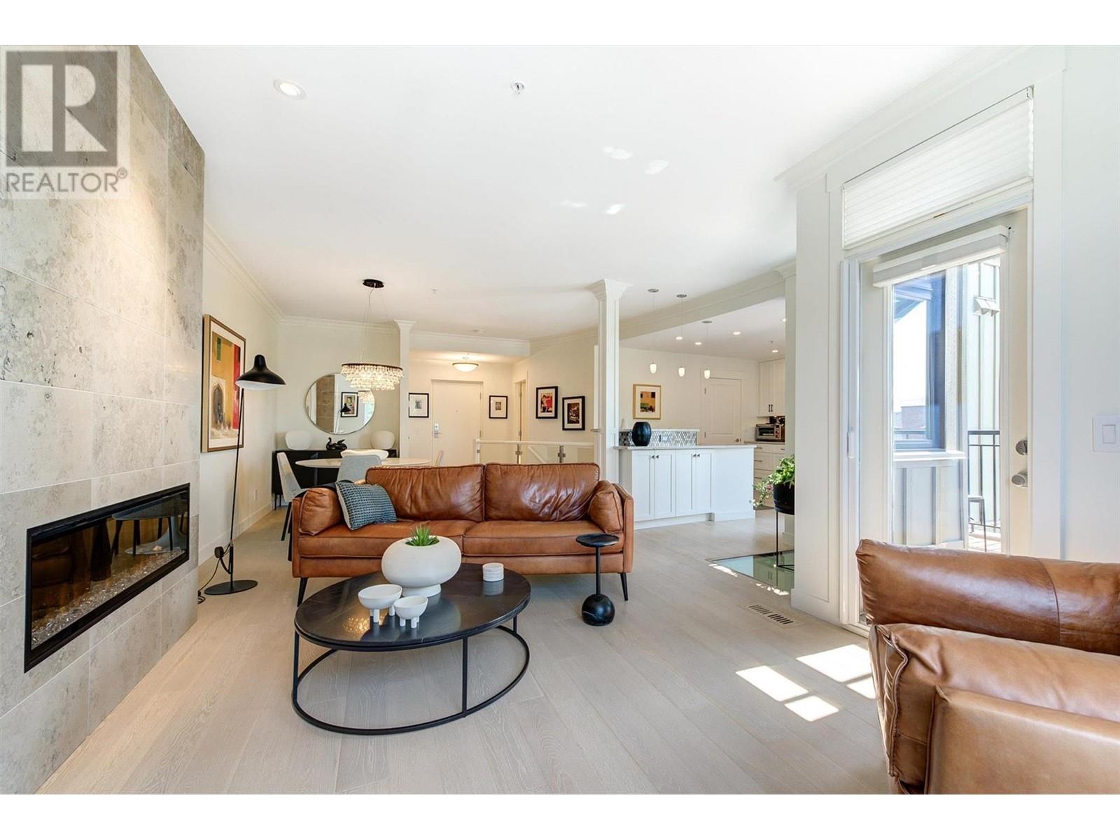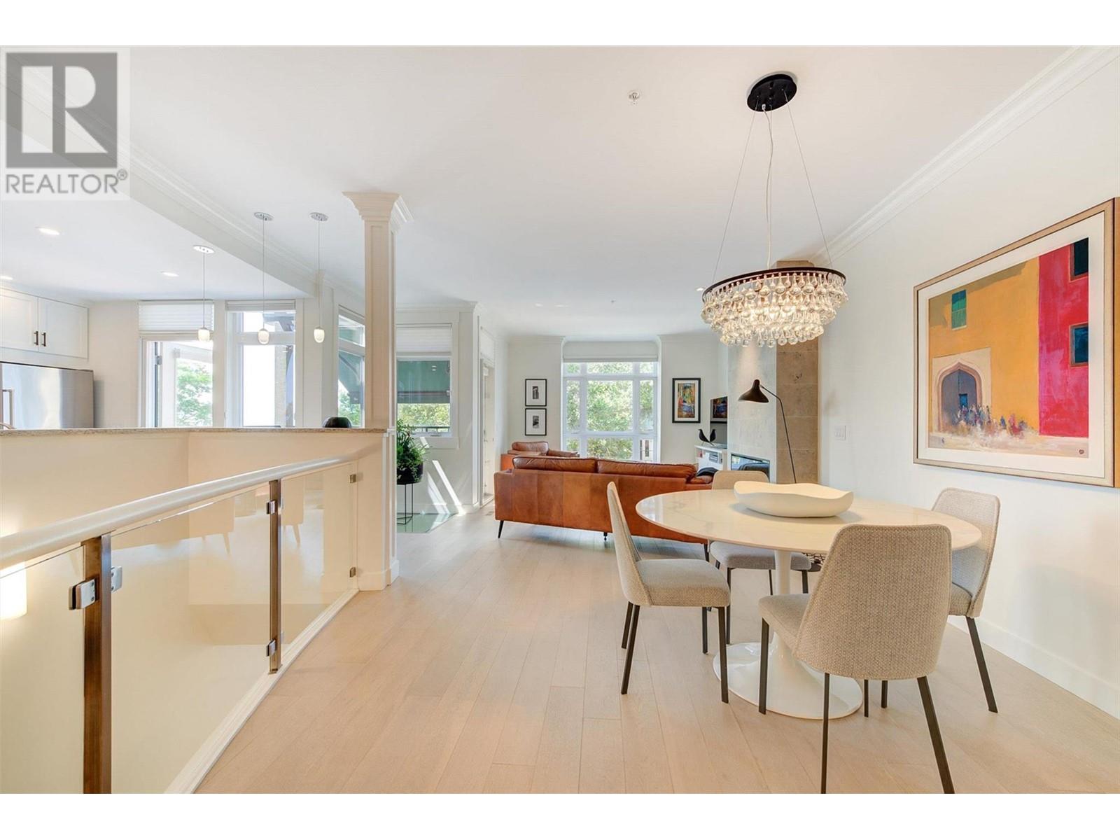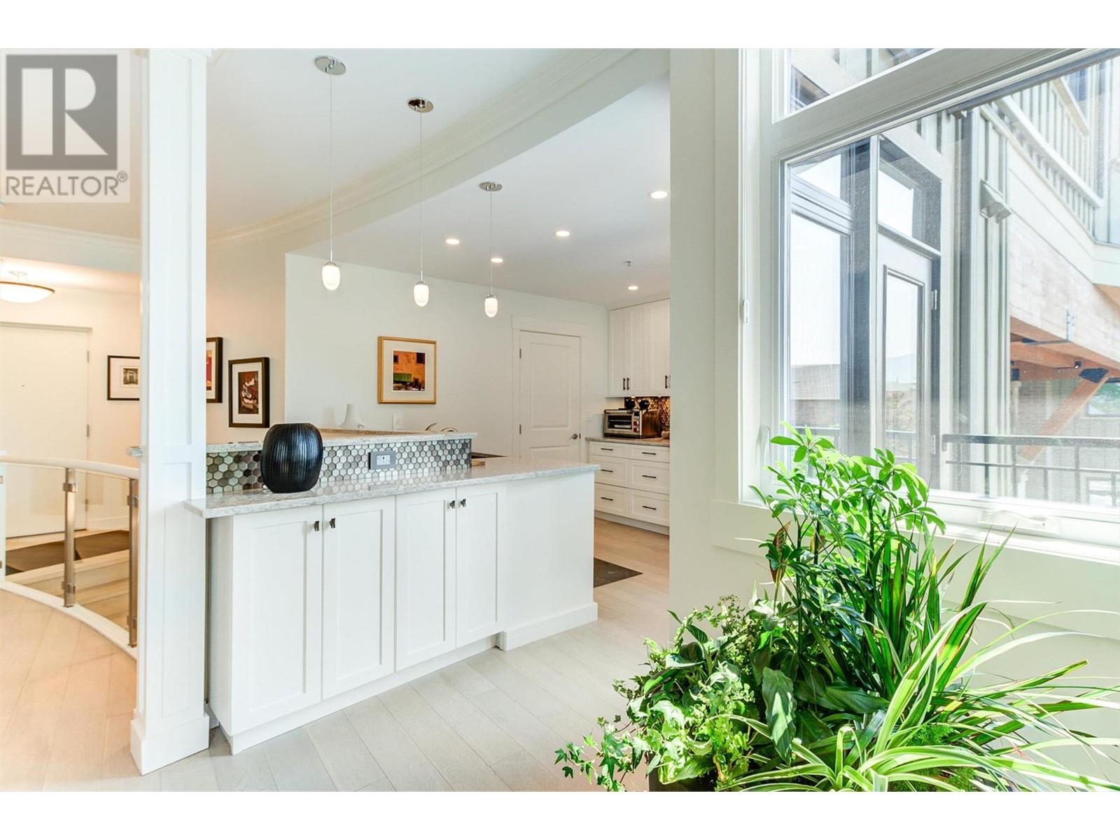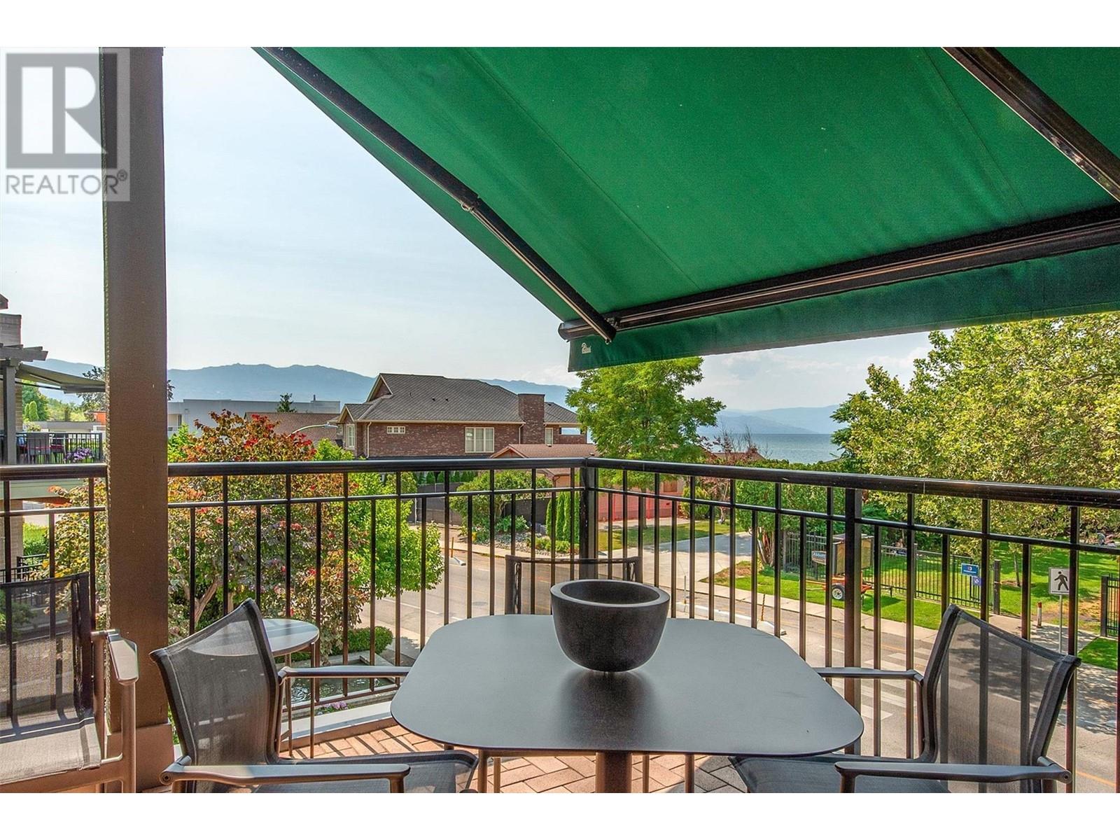$1,059,000
2901 Abbott Street Unit# 112
Kelowna, British Columbia V1Y1G7
| Bathroom Total | 3 |
| Bedrooms Total | 2 |
| Half Bathrooms Total | 2 |
| Year Built | 2007 |
| Cooling Type | See Remarks |
| Flooring Type | Ceramic Tile, Hardwood |
| Heating Fuel | Geo Thermal |
| Stories Total | 2 |
| Living room | Second level | 16'2'' x 17'3'' |
| Kitchen | Second level | 11'10'' x 11'2'' |
| Dining room | Second level | 15'11'' x 12'8'' |
| Den | Second level | 6'2'' x 12'2'' |
| Partial bathroom | Second level | 8'5'' x 7'11'' |
| Primary Bedroom | Main level | 12'8'' x 12'2'' |
| Office | Main level | 4'8'' x 5'3'' |
| Bedroom | Main level | 10'0'' x 11'6'' |
| Full ensuite bathroom | Main level | 8'8'' x 8'7'' |
| Partial ensuite bathroom | Main level | 5'2'' x 5'11'' |
Would you like more information about this property?

Royal LePage Kelowna
Independently Owned & Operated
250.860.1100
1-1890 Cooper Road,
Kelowna, BC, V1Y 8B7

The trade marks displayed on this site, including CREA®, MLS®, Multiple Listing Service®, and the associated logos and design marks are owned by the Canadian Real Estate Association. REALTOR® is a trade mark of REALTOR® Canada Inc., a corporation owned by Canadian Real Estate Association and the National Association of REALTORS®. Other trade marks may be owned by real estate boards and other third parties. Nothing contained on this site gives any user the right or license to use any trade mark displayed on this site without the express permission of the owner.
powered by WEBKITS































































